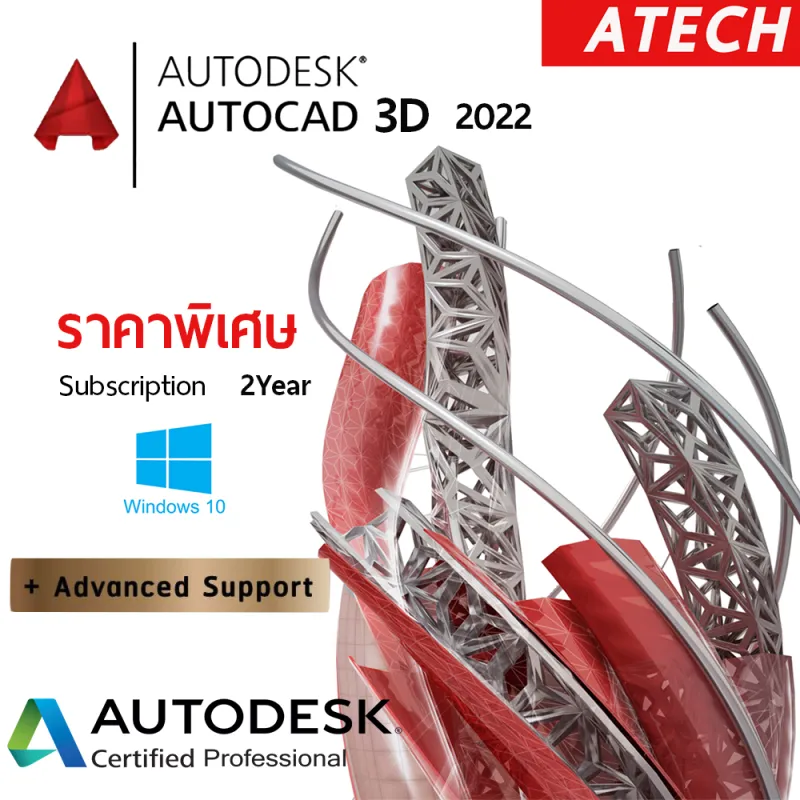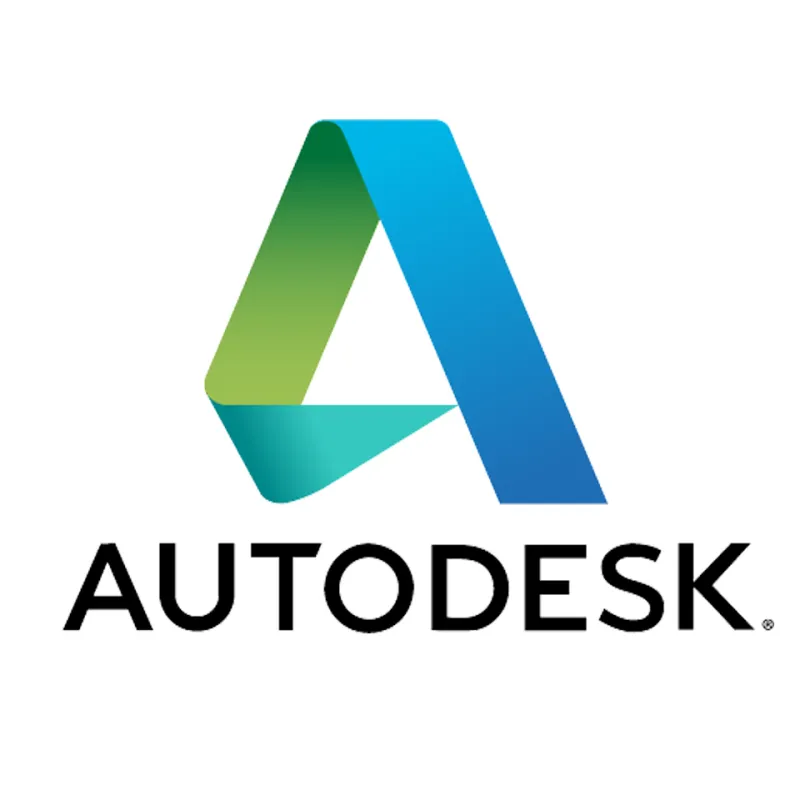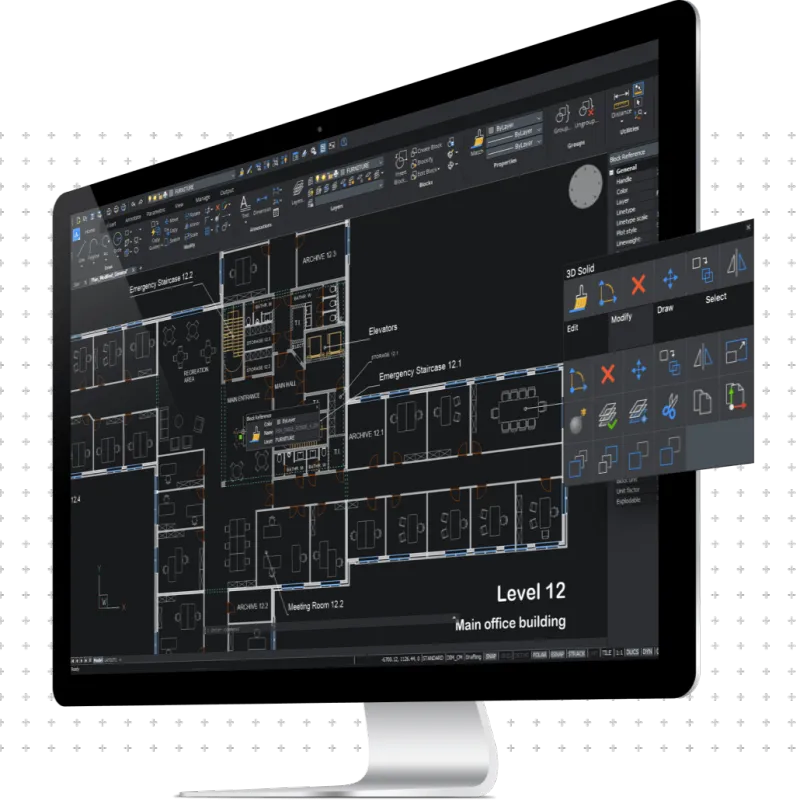Please sign in so that we can notify you about a reply
Description
What is Autocad LT 2021 for Windows10 & MacauutoCAD ®? AutoCAD ® is a software designed using a computer assistant (CAD) at the architects, engineers and construction experts to trust in creating a 2 -dimensional and 3D paintings. Draft, description and design 2D geometric and 3D models with solids, surfaces and mesh objects Work automatically, such as Comparison of drawing, counting, increasing blocks, creating schedules and others Including the latest features from AutoCAD 2D LT 2022 for the designer to work easier, fast, impressive customers 2D customized with additional apps and API AutoCAD ® 2022 software, consisting of specific industrial tools You will have a better connection experience in the platform and Autodesk products on the Desktop set on web and mobile applications. Including new automatic systems such as CONT, smooth connection with web and mobile apps accessing AutoCAD anytime, anytime (video: 1:18 minutes). Enjoy the design experience. That connects via AutoCAD on almost all devices. See, edit, description and create paintings while traveling using AutoCAD mobile apps or from web browser on any computer. AutoCAD Special tools Available in AutoCAD 2022: Architecture set, mechanical tool set, map 3D tool set MEP Electric tool Set PLANT 3D Design Set RASTER, see a total of 2D Drafting, Drawing, and Annotation.
Text Settings create a single message or many lines (MTEXT). Arrange the text of the column and boundary. Learn more. Dimensions automatically create Dimensions. Just put the cursor above the selected object. To see examples before creating Dimensions. Learn more Leaders. Create a Leaders with a variety of content. Including messages or blogs, forming the leaders line and easily determined the style Learn more. Centerlines and Center Marks create and edit the centerlines and center marks that will automatically move. When you move objects Learn Moretables create tables with information and symbols in rows and columns using formulas and links to the Microsoft Excel. Learn more. Revision Clouds Draw Revision Clouds about new changes in the drawing to identify your updates quickly. Learn more. Views. Save the name as the name to go back to the specific perspective. For rapid reference Or used with the outline view Learn more. Layouts specify the size of your drawing sheet. Add a head block and show multiple views of your model. Learn more Fields. Use the field in the object to display text that can automatically update when the field changes. Learn more Data Linking enabled updates at the same time, creating a live link between the Microsoft Excel spreads and the table in your drawing. Learn more Data Extraction draws data from lock and attribute objects, including drawing information. Learn more Dynamic Blocks increase flexibility and intelligence to your block reference, including changing shapes, sizes or configuration. Learn more. Arrays create and edit objects in a circle or square format or along the route. Learn more parametric Constraments uses geometric and dimension limitations to maintain relationships during geometric drawing. Learn more. Purge removes many unnecessary objects at the same time by choosing and looking at an example of an easy object. Learn more 3D Modeling and Visualization3D Navigation (Orbit, ViewCube, Wheel). Use 3D viewing and navigation to orbit. Walk and fly around the 3D models to show your design. Learn more Visual Styles uses images to control the light and shadow of your 3D models. Learn more Section. Planes create planes to display a cross -sectional perspective through the solid surface, mesh or area. Learn more. Rendering uses light and materials to make your 3D models look realistic and to help communicate your design. Learn more Cloud Rendering shows online 3D models without energy in processing or disk space on your computer. Learn more point Clouds attach a cloud -cloud file obtained from 3D laser scanners or other technology to use as a starting point for your design. Learn more Model Documentation creates 2D paintings, including the screening base and details from 3D models. Learn more.
Collaborationpdf Files share and bring information from the PDF file by importing, exporting or attaching a subtitles. Learn more DGN Files share and bring information from the DGN file by importing, exporting or attaching a underworld. Learn more DWG Compare compares two versions without having to leave your current window. Learn more, Sheet Sets seek access, manage and down many paintings as a worksheet. Learn more Model References and Import. Navisworks model is under your drawings and imports from other applications. Learn more Geographic Location and Online Maps. In paintings from online map services Learn more.
Installation and customization of easy installation programs, reducing the duration of the AutoCAD setting with faster installation and customization. Learn more. Start the new AutoCAD Start tab, allowing you to access files and other useful content directly from the main screen. Learn more, TrueSted DWG technology, TrueStedDWG ™ technology. Notify you about the compatibility that may occur when the Autodesk software does not record the latest files. Learn more CUI customize the user interface to improve access to and reduce the number of steps for work that must be done often. Learn more, safe loads, specify safety restrictions for operating files in AutoCAD to help prevent dangerous operations. Learn more. Save actions, record commands and inputs that can be played as macro action. Learn more, check the variable variables, the current system variable compared to the desired value list. Balloon alert you to know the deviation. Learn more, check the standard CAD set and check the CAD standards to maintain the corresponding style for layers, stripes, text and dimension. Learn more, coordinate application programming. (API) Control drawing and databases with Activex, VBS, Autolisp, Visual Lisp, Objectarx, Javascript and. Netautodesk App Store. Adjust your software with extensions that have been certified by Autodesk. The latest makes the most realistic work of the year. 2022 distributed by Autodesk PartnerPromotion2021 Autodesk PartnerPromotion2021 for the company and registration and supervision of 1 year installation. Subscription 1 year by Autodesk SVOA. Thailand receives a certificate of use. Certificate is the company name by Autodesk Svoa.
Text Settings create a single message or many lines (MTEXT). Arrange the text of the column and boundary. Learn more. Dimensions automatically create Dimensions. Just put the cursor above the selected object. To see examples before creating Dimensions. Learn more Leaders. Create a Leaders with a variety of content. Including messages or blogs, forming the leaders line and easily determined the style Learn more. Centerlines and Center Marks create and edit the centerlines and center marks that will automatically move. When you move objects Learn Moretables create tables with information and symbols in rows and columns using formulas and links to the Microsoft Excel. Learn more. Revision Clouds Draw Revision Clouds about new changes in the drawing to identify your updates quickly. Learn more. Views. Save the name as the name to go back to the specific perspective. For rapid reference Or used with the outline view Learn more. Layouts specify the size of your drawing sheet. Add a head block and show multiple views of your model. Learn more Fields. Use the field in the object to display text that can automatically update when the field changes. Learn more Data Linking enabled updates at the same time, creating a live link between the Microsoft Excel spreads and the table in your drawing. Learn more Data Extraction draws data from lock and attribute objects, including drawing information. Learn more Dynamic Blocks increase flexibility and intelligence to your block reference, including changing shapes, sizes or configuration. Learn more. Arrays create and edit objects in a circle or square format or along the route. Learn more parametric Constraments uses geometric and dimension limitations to maintain relationships during geometric drawing. Learn more. Purge removes many unnecessary objects at the same time by choosing and looking at an example of an easy object. Learn more 3D Modeling and Visualization3D Navigation (Orbit, ViewCube, Wheel). Use 3D viewing and navigation to orbit. Walk and fly around the 3D models to show your design. Learn more Visual Styles uses images to control the light and shadow of your 3D models. Learn more Section. Planes create planes to display a cross -sectional perspective through the solid surface, mesh or area. Learn more. Rendering uses light and materials to make your 3D models look realistic and to help communicate your design. Learn more Cloud Rendering shows online 3D models without energy in processing or disk space on your computer. Learn more point Clouds attach a cloud -cloud file obtained from 3D laser scanners or other technology to use as a starting point for your design. Learn more Model Documentation creates 2D paintings, including the screening base and details from 3D models. Learn more.
Collaborationpdf Files share and bring information from the PDF file by importing, exporting or attaching a subtitles. Learn more DGN Files share and bring information from the DGN file by importing, exporting or attaching a underworld. Learn more DWG Compare compares two versions without having to leave your current window. Learn more, Sheet Sets seek access, manage and down many paintings as a worksheet. Learn more Model References and Import. Navisworks model is under your drawings and imports from other applications. Learn more Geographic Location and Online Maps. In paintings from online map services Learn more.
Installation and customization of easy installation programs, reducing the duration of the AutoCAD setting with faster installation and customization. Learn more. Start the new AutoCAD Start tab, allowing you to access files and other useful content directly from the main screen. Learn more, TrueSted DWG technology, TrueStedDWG ™ technology. Notify you about the compatibility that may occur when the Autodesk software does not record the latest files. Learn more CUI customize the user interface to improve access to and reduce the number of steps for work that must be done often. Learn more, safe loads, specify safety restrictions for operating files in AutoCAD to help prevent dangerous operations. Learn more. Save actions, record commands and inputs that can be played as macro action. Learn more, check the variable variables, the current system variable compared to the desired value list. Balloon alert you to know the deviation. Learn more, check the standard CAD set and check the CAD standards to maintain the corresponding style for layers, stripes, text and dimension. Learn more, coordinate application programming. (API) Control drawing and databases with Activex, VBS, Autolisp, Visual Lisp, Objectarx, Javascript and. Netautodesk App Store. Adjust your software with extensions that have been certified by Autodesk. The latest makes the most realistic work of the year. 2022 distributed by Autodesk PartnerPromotion2021 Autodesk PartnerPromotion2021 for the company and registration and supervision of 1 year installation. Subscription 1 year by Autodesk SVOA. Thailand receives a certificate of use. Certificate is the company name by Autodesk Svoa.
Reviews
No reviews found
- Menu
- Acne & Spot Treatment
- Adult Diapers Pants
- Adult Diapers Tape
- Amino Acids
- Anti-Decubitus Pads
- Bass Guitars
- Beauty Supplements
- Breast Milk Storage
- Breast Pumps & Gear
- Cloth Diapers
- Coffee & Tea Cup Sets
- Coffee Capsules
- Coffee Maker & Grinders
- Coffee Presses
- Cold Brewing Equipment
- Commode Chair
- Cribs
- Detox & Cleanse
- Drums & Percussion
- End Users SIM Cards
- Essential Oils & Diffusers
- Food & Drink Supplements
- Fragrance Gifts & Bundles
- Guitars
- Health And Beauty
- Healthy
- Highchairs & Boosters
- Home And Decorate
- Home Appliance
- Instant Coffees
- Instant Teas
- Instrument Parts & Accessories
- Kids' Tables
- Lenses
- Local Snacks
- Matcha Bowls & Whisks
- Men's Fragrances
- Mini-bar
- Multi-Door
- Nasal Care
- Network Cards
- Non-Electric Teapots
- Nursing Bed
- Nursing Wear
- Nutritional Supplements
- Office & Business
- Office Cabinets & Shelves
- Office Chairs
- Office Desks & Workstations
- Oil Blotting Sheets
- Oils
- Operating System
- other
- Other Bedroom Furniture
- Other Building Supplies & Hardware
- Other Coffee Accessories
- Other Computer Accessories
- Other Garden & Outdoor
- Other Housekeeping Tools
- Other Kitchen Room Furniture
- Other Living Room Furniture
- Other Musical Instruments
- Other Office Furniture
- Other Power Tools
- Other Stringed Instruments
- Other Tea Accessories
- Other Toys
- Patio Sets
- Pianos & Keyboards
- Pillows & Bolsters
- Pipes, Valves & Fittings
- Play Gyms & Play Mats
- Portable Air Conditioners
- Portable Speakers
- PortableSpeakers
- Post-Workout & Recovery
- Potties
- Pour-Over Equipment
- Powdered Drink Mixes
- Power Banks
- Power Drills & Drivers
- Power Sanders & Polishers
- Pre-Workout
- Prepaid SIM Cards
- Processed Fruits & Vegetables
- Projector Accessories
- Proteins
- Racquets
- Ready To Drink Coffees
- Roast & Ground Coffees
- Serums & Ampoules
- Serving Trays & Bowls
- Setting & Finishing Sprays
- Sewing Machines
- Shampoos & Cleaning Products
- Shoe Care & Cleaners
- Shoe Racks & Boxes
- Skin Care Gifts & Bundles
- Skin Nourishment
- Slime & Squishy Toys
- Small Pet Bowls & Feeders
- Small Pet Cages & Habitats
- Small Pet Food & Treats
- Small Pet Grooming & Health
- Smart Health
- Smart Home
- Smart Speakers
- Smart TVs
- Soap Holders & Dispensers
- Soundbars
- Specialty
- Sponges & Scourers
- Spoons, Forks & Other Cutlery
- Sprays & Mists
- Starting & Charging Parts
- Steel Products
- Storage & Organization
- Storage Baskets & Bins
- Storage Boxes & Containers
- Stovetop Coffee Makers
- Strainers, Filters & Infusers
- Streaming Media Players
- Stroller Accessories
- Strollers
- Studio Recording Equipment
- Sugar & Sweeteners
- Sunscreen Nets & Canvases
- Support & Protective Gear
- Suspension & Steering Parts
- Table & Desk Lamps
- Tablet Accessories
- Tabletop Radios & CD Players
- Tableware
- Tanks & Water Pumps
- Tapestries, Rugs & Carpets
- Tea Leaves & Tea Bags
- Tents, Shelters & Accessories
- Thermogenics
- Thermometers & Timers
- Tinted Moisturizers
- Toddler Formula 3
- Toners
- Tools & Hardware Storage
- Training Equipment & Supplies
- Under Eye Concealers
- Unisex Fragrances
- USB Hubs & Card Readers
- Vacuum Cleaners
- Vacuum Coffee Makers
- Vitamin & Beauty Drinks
- Walking Stick
- Warmers & Sterilizers
- Weight Management
- Well Being
- Wet Cat Food
- Wheelchair
- Wine & Beverage Coolers
- Women's Shoulder Bags & Messenger Bags
- Women's Tote Bags
- Women'sSuits&Blazers
- Woodwind Instruments
- Electronics
- Computers
- Sports & Outdoors
- Apparel
- เครื่องประดับ
- เฟอร์นิเจอร์
- exercise-equipment
- แม่และเด็ก
- อุปกรณ์สำหรับสัตว์เลี้ยง





